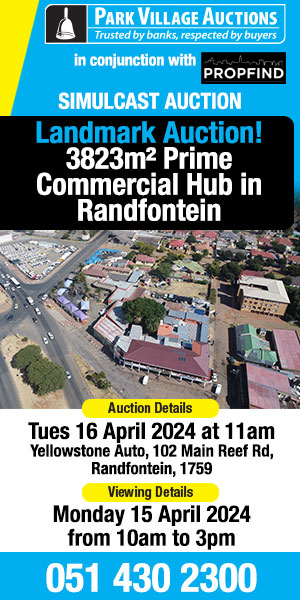Nedbank Menlyn Maine, which serves as the banking group’s regional head office in Pretoria, forms part of South Africa’s first ever ‘green’ precinct. It is also the third building that Nedbank occupies to achieve the sought after 4-Star Green Star Rating from the Green Building Council of South Africa (GBCSA).
In making things happen for its clients, Nedbank’s 16 premises scattered throughout the city of Tshwane are now consolidated into a single campus significantly lowering the group’s carbon impact.
The building boasts an extensive array of green design and construction features ranging from intelligent lighting that adjusts according to the brightness of external light, automatic air quality monitoring systems that deliver fresh air without the need for mechanical air conditioning, thermal storage for reduced energy heating, and a variety of water collection, storage, distribution and saving systems.
The building has even been designed to promote an environmentally-aware culture amongst its inhabitants through the inclusion of a dedicated recycling centre, bicycle parking and shower facilities as well as designated parking bays for hybrid vehicles.
This integrated sustainability focus saw Menlyn Maine included in the Clinton Climate Initiative as one of 16 green cities to be developed worldwide. The initiative is headed by former US President Bill Clinton, and forms part of the Climate Positive Development Programme.
So what exactly did Nedbank Menlyn Maine do to get it's rating; well here are some indicators:
Technical Highlights:
• Nedbank Menlyn Maine is the first building in SA’s first green precinct.
• Nedbank Menlyn Maine is 16 400m² in size and was developed between July 2010 and March 2012
• A total of 66 contractors and 37 sub-contractors were involved in the development
• The Menlyn Maine complex overlooks 5 700m² of scenic parkland and is one of 17 international projects partnering with the Clinton Climate Initiative with the aim of climate positive development
• Nedbank Menlyn Maine received its four-star rating from the Green Building Council of South Africa in September 2011 for achieving qualifying scores relating to management, indoor environmental quality, energy, transport, water, materials, land use and ecology, emissions and innovations
• Constructing the building involved moving 72 800m³ of rock, installing 3 280m² of lateral support and providing 1 850 tons of rebar cast into 15 000m³
• Energy efficient CFL and LED lighting and motion sensors are installed throughout the building
• Decentralised air-conditioning; low-flow taps; dual-flush toilets and waterless urinals
• 80 000 litre rainwater storage tank
• 809m² of landscaping
Green lifestyle highlights:
• Waste collection and recycling has been carefully integrated with a view to reducing landfill waste by up to 50%
• Pause areas are located on each floor where staff can eat, drink and relax.
• Bins are provided in these pause areas for confidential paper (shredded); general paper; light bulbs, printer cartridges and batteries; glass and tin; plastic and polystyrene; biodegradable matter; and mixed waste
• Of 613 parking bays, 32 are reserved for fuel-efficient vehicles (such as hybrids, registered car pools); 32 bays reserved for motorcycles, mopeds and scooters
• There are 53 parking spaces for bicycles – also male and female shower/change-room facilities; 17 parking spaces for visitors’ bicycles are also provided
Design highlights:
• Layout – this is generally open plan to promote networking, transparency, movement, flexibility, conversation and collaboration
• Vertical garden – the building has the largest vertical garden in SA at over 17m in height
• More than 7 500 plants (mainly indigenous) in the building are fed mainly by rainwater from roof storage; seasonal changes are made to plants
• Wovin Wall – situated in the building’s impressive auditorium, this is the first of its size in SA; absorbs acoustics; all components can be recycled and re-used
• Glass – 100% recyclable environmentally friendly glass throughout the building with glass dividers encouraging transparency and inter-connectivity
• Seating – Link chairs are 98% recyclable; seating fabric made from 100% recycled yarn
• Carpets – Recycled rubber backing ensures environmentally friendly flooring
• Willow Lamp – energy efficient Faraway Tree light fitting from Willow Lamp which is included in the Global Africa Project at the Museum of Art and Design in New York









